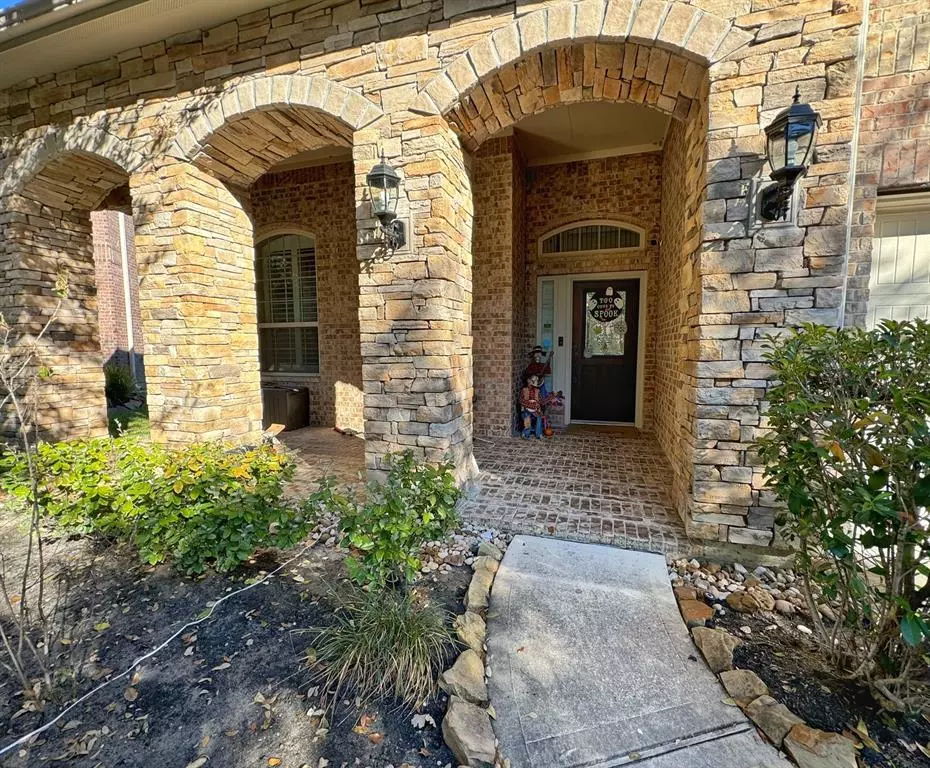
5 Beds
3.1 Baths
3,050 SqFt
5 Beds
3.1 Baths
3,050 SqFt
Key Details
Property Type Single Family Home
Sub Type Single Family Detached
Listing Status Active
Purchase Type For Rent
Square Footage 3,050 sqft
Subdivision The Woodlands Creekside Park 12
MLS Listing ID 84872765
Style Traditional
Bedrooms 5
Full Baths 3
Half Baths 1
Rental Info Long Term,One Year
Year Built 2010
Available Date 2024-11-24
Lot Size 9,487 Sqft
Acres 0.2178
Property Description
This Newly Renovated 5-Bedroom, 3.5-Bathroom home Brings You With:
1) Hard-Wood Floor Throughout Both Upstairs and Downstairs.
2) Open Kitchen with New Quartz Countertop, New Stainless Appliances and New Cabinets.
3) Luxurious Primary Bath Offers Double Sinks, Walk-in Shower, Soaking Tub & Large Walk-In Closet and New Countertop and Cabinets.
4) Game Room and Three Bedrooms Up w/Jack and Jill Bath.
5) Extra Sunroom Brings Plenty of Light.
6) Plantation Shuttles are Across All Windows.
7) Huge Backyard with Raised Flower Bed.
8) Whole house Fresh Paint with Contemporary Lightings
9) Water-Softener and Drinking Water Filter
Location
State TX
County Harris
Area The Woodlands
Rooms
Bedroom Description 1 Bedroom Down - Not Primary BR,2 Bedrooms Down,En-Suite Bath,Primary Bed - 1st Floor,Multilevel Bedroom,Sitting Area,Walk-In Closet
Other Rooms Breakfast Room, Den, Entry, Family Room, Formal Dining, Formal Living, Gameroom Up, Home Office/Study, Kitchen/Dining Combo, Library, Living Area - 1st Floor, Sun Room, Utility Room in House
Master Bathroom Half Bath, Primary Bath: Double Sinks, Primary Bath: Separate Shower
Kitchen Breakfast Bar, Butler Pantry, Island w/o Cooktop, Kitchen open to Family Room, Pantry, Soft Closing Cabinets
Interior
Interior Features Alarm System - Owned, Balcony, Crown Molding, Dry Bar, Dryer Included, Fire/Smoke Alarm, Formal Entry/Foyer, Fully Sprinklered, High Ceiling, Refrigerator Included, Spa/Hot Tub, Washer Included, Water Softener - Owned, Window Coverings
Heating Central Gas
Cooling Central Electric
Flooring Wood
Appliance Dryer Included, Full Size, Gas Dryer Connections, Refrigerator, Washer Included
Exterior
Exterior Feature Area Tennis Courts, Back Yard, Back Yard Fenced, Balcony, Clubhouse, Exercise Room, Fenced, Fully Fenced, Guest Room Available, Jogging Track, Patio/Deck, Spa, Spa/Hot Tub, Sprinkler System, Storage Room, Subdivision Tennis Court, Tennis
Parking Features Attached Garage
Garage Spaces 2.0
Garage Description Auto Garage Door Opener
View East
Street Surface Concrete
Private Pool No
Building
Lot Description Cul-De-Sac, Subdivision Lot
Faces West
Story 2
Sewer Public Sewer
Water Public Water
New Construction No
Schools
Elementary Schools Creekside Forest Elementary School
Middle Schools Creekside Park Junior High School
High Schools Tomball High School
School District 53 - Tomball
Others
Pets Allowed Case By Case Basis
Senior Community No
Restrictions Deed Restrictions
Tax ID 131-257-001-0049
Energy Description Attic Fan,Attic Vents,Ceiling Fans,Digital Program Thermostat,Energy Star Appliances,High-Efficiency HVAC,Insulated/Low-E windows
Disclosures No Disclosures
Special Listing Condition No Disclosures
Pets Allowed Case By Case Basis


Find out why customers are choosing LPT Realty to meet their real estate needs







